John and Will Hardee revamped the former diamond in the rough, a 1995 house on Queen Street
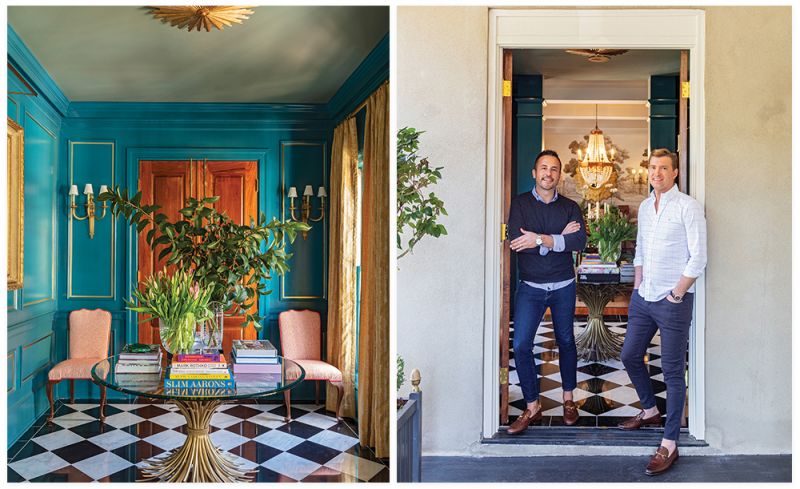
After years of admiring the house at 140 Queen from his own perch across the street, Will (Shalosky) Hardee happened upon it for sale one day in 2022 during routine Zillow scrolling. A self-described accidental real estate investor, he had already bought and sold five properties in Charleston since 2016. As it turned out, his house crush was under contract, but Will and now-husband John Hardee persevered with a backup offer, which the seller swiftly accepted when the initial buyers balked at the daunting amount of deferred maintenance.
Sitting on a double lot that once belonged to Roper Hospital, the original 2,900-square-foot, stuccoed Charleston single house was built in 1995 by a couple whose architect son designed it, winning a Preservation Society of Charleston Carolopolis Award in 1996 for new construction. By the time the Hardees bought the property, however, the stately home had fallen into disrepair—window sills were rotted, floorboards were practically worn black, and the expansive yard was in shambles. “It was very Boo Radley in To Kill a Mockingbird,” Will recalls.
The monumental task ahead might’ve inspired buyers’ remorse, but the Hardees saw nothing but potential. “It was a diamond in the rough,” John insists. The owner of local construction and design company Kenric Hardee, he spearheaded a makeover that polished the home into a flawless gem that perfectly suits the couple’s personalities, lifestyle, and penchant for throwing big parties. “People who know us always say, ‘This house couldn’t be more the two of you,’” he notes.
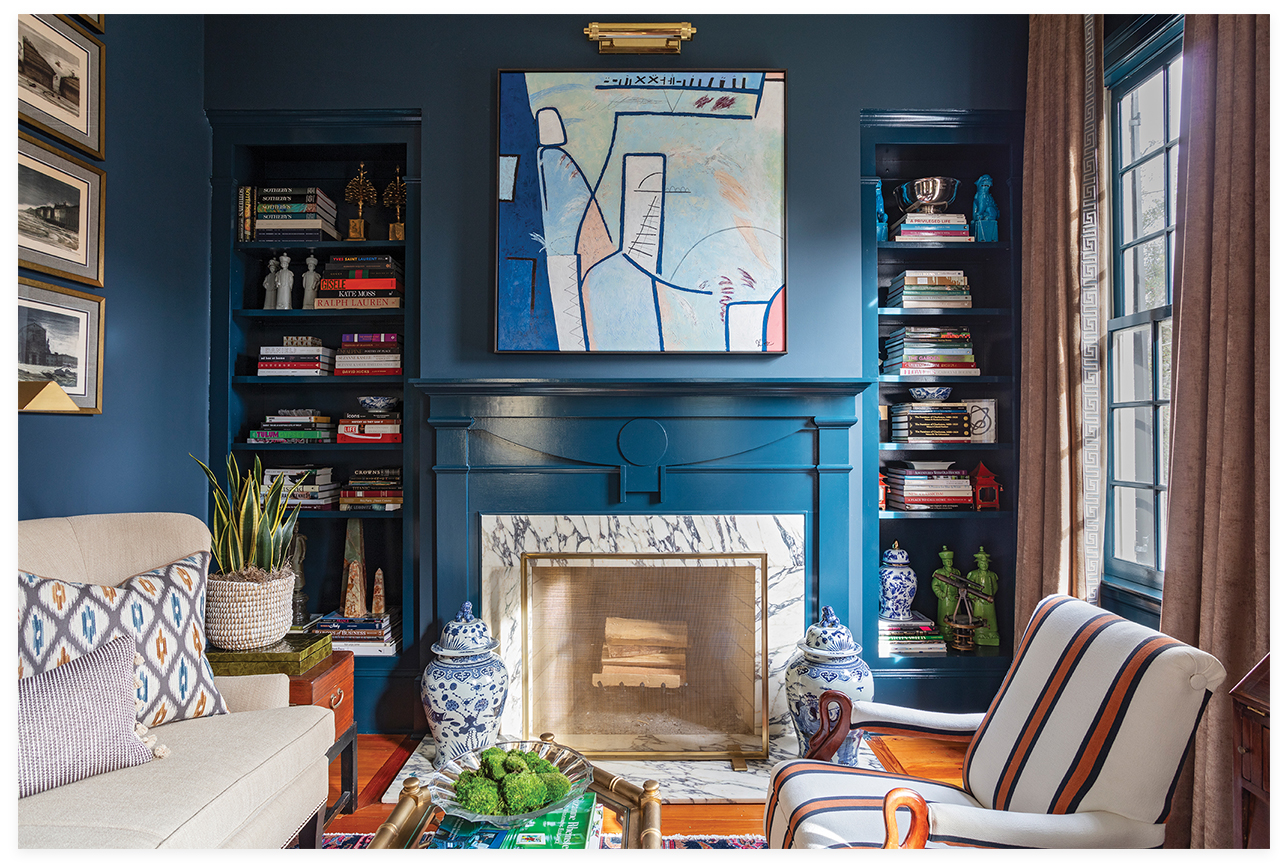
Abstract art, and bold paint colors like Farrow & Ball “Hague Blue” in the living room are juxtaposed with antique furnishings.“Brown furniture is very stuffy in general so you have to balance it,” says John.
Within a week of closing, John had reimagined the layout for a better flow, which included swapping the positions of the kitchen and dining room and using part of the previous primary suite for a spacious butler’s pantry and powder room. Because the house isn’t historic, the modifications weren’t bound by easements. Another bonus: the double lot would accommodate an addition for a pool house and new primary suite.
All in all, it took John’s crackerjack team three months to complete the main house renovation. The hands-on couple pitched in, too, including hanging kitchen cabinets late into the night. “People were flabbergasted when they came in and saw how much we had done,” says Will, a partner in a global management consultant firm. He’s particularly proud of teaching himself how to rig a soda fountain for Diet Coke—John’s go-to—and soda water on demand in the wet bar. (The install was not without hiccups, Will admits, like when Diet Coke syrup sprayed all over the freshly painted walls.)
A year and a half later, the house has already lived up to its promise, hosting multiple parties—from themed baby showers to the couple’s own 300-guest wedding bash last November—while being the ideal showcase for the Hardees’ family heirlooms.
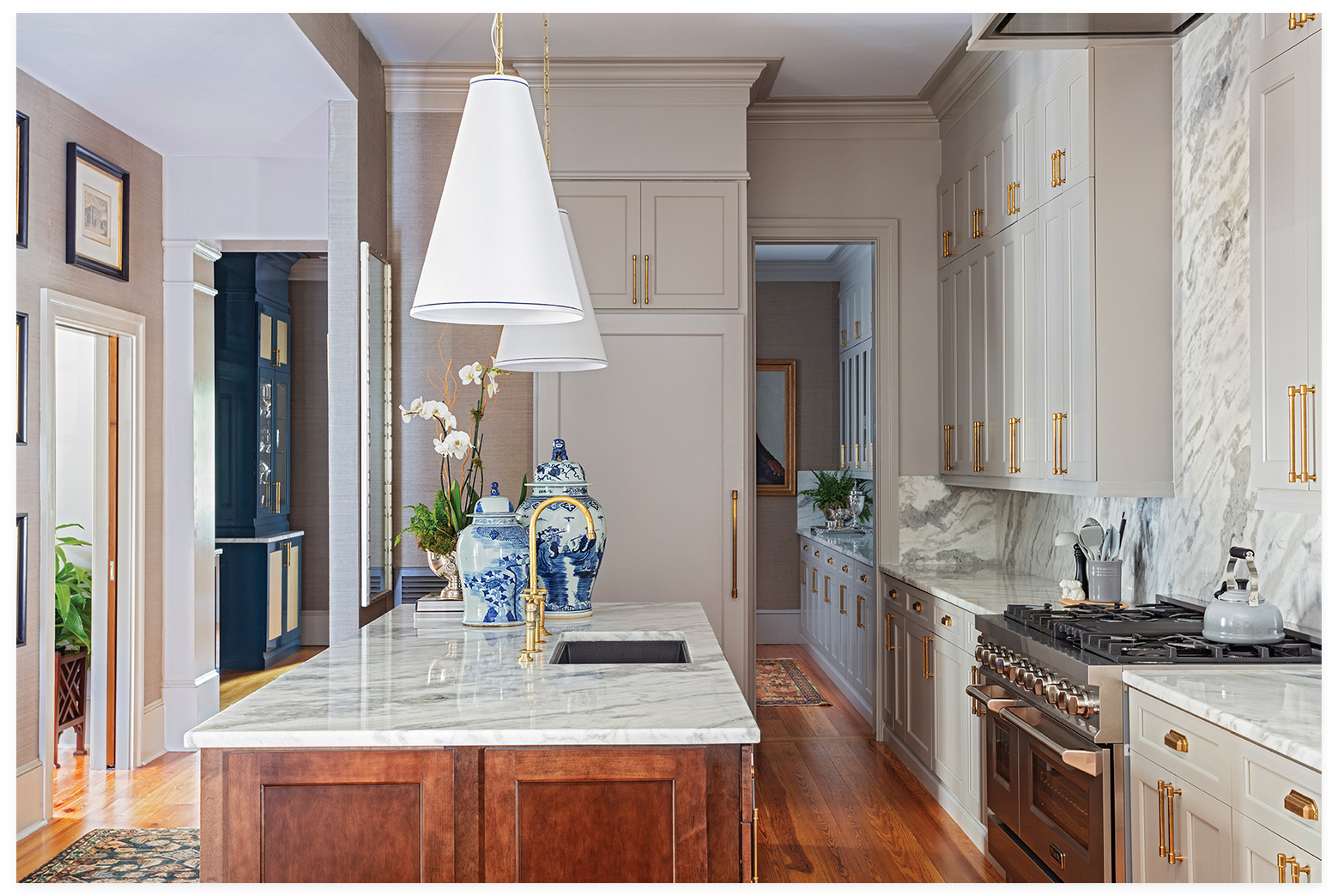
The couple chose Sumatra white quartzite from AGM Imports for the kitchen counters, island, backsplash, and wet bar—all fabricated by Martol Marble & Granite. Cabinets galore and a butler’s pantry allow for uncluttered counter space. “No matter how big your house is, there’s never enough storage,” John says.
Given the couple’s proclivity for both, it’s no surprise the formal dining area is the heart of the home. “It’s my favorite room, where you have dinner parties and family comes together for holidays,” says John. “It’s not an everyday room, so you can make it special and pretty.” Here, an antique table, sideboard, and chairs re-covered in Schumacher velvet are set off by panoramic mural wallpaper by Paul Montgomery, a Regina Andrews chandelier, sunburst mirror, and an antiqued mirrored inset ceiling. The latter is a testament of the couple’s can-do attitude when it comes to John’s creative lightbulb moments: under construction deadline, the couple did the antiquing themselves inside the house—typically a no-no because of toxic fumes—and John’s loyal crew installed the fragile 300-pound sheets of mirror.
Throughout much of the house, antique furniture is juxtaposed with statement lighting fixtures, abstract art, bold wallpaper, and rich paint colors. Many of the furnishings, including the dining set, have been passed down from John’s family. “We’re both very traditional people when it comes to furniture so the majority is from family,” John notes. “I don’t throw away anything.” Lest the look veer too staid, he seamlessly blends these pieces with modern elements. “Brown furniture is very stuffy in general so you have to balance it.”
Case in point: in the formal living room to the right of the main entrance, John used Farrow & Ball “Hague Blue” on the walls and Thibaut “Clear Clouds” wallpaper on the ceiling (sensing a theme? “I don’t like a blank ceiling,” he explains) for a contemporary contrast to a pair of chairs from John’s grandparents, an Oriental rug, chinoiserie urns, and a desk belonging to his late grandfather, State Senator Hugh Leatherman.
The kitchen in the center of the main house leans more minimalist—think neutral cabinets and brass hardware. The space is serenely uncluttered, thanks to abundant storage in the butler’s pantry with custom features that store entertaining essentials, such as felt-lined drawers for the couple’s extensive sterling silver collection and glass cabinets to display 16 sets of china, including a striking red Hermès number that John’s family gifted him for college graduation. (“We’re both really old souls when it comes to things like that,” says John.)
On the second floor of the main house, the couple went all out in the guest bedroom with the green-and-blue color scheme—their favorite colors—seen more subtly throughout the house. Thibaut “Yukio” wallpaper in green is set off by trim painted in Farrow & Ball “St. Giles Blue,” a playful backdrop to an antique four-poster bed and assorted chinoiserie ceramics. “This bedroom is as close to perfect as it gets for me,” John admits.
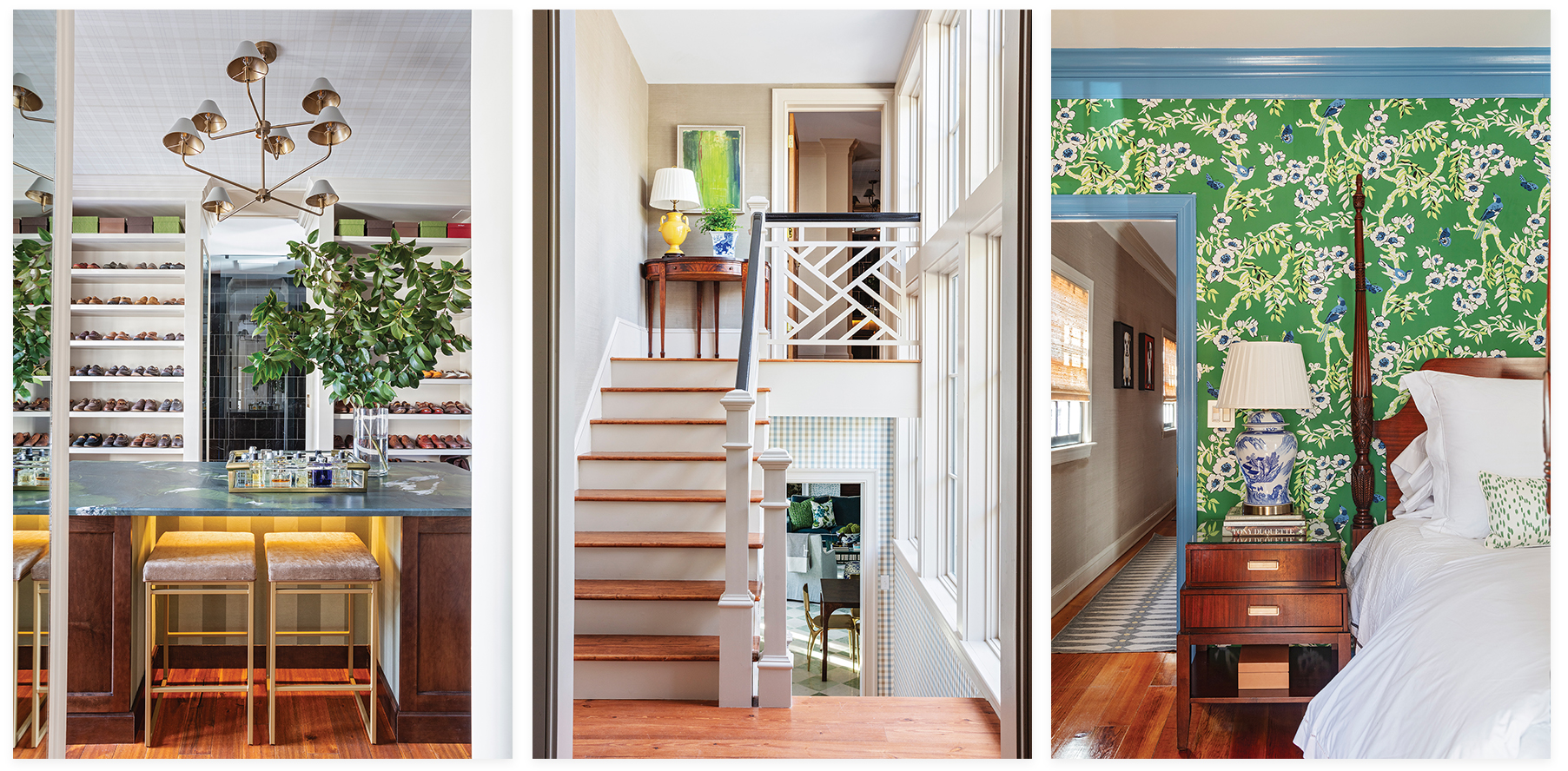
(Left to right) The Hardees asked the architect of the addition, Sebastian von Marschall, to make the primary bedroom smaller so they could have a larger closet, which stows everything from Will’s sunglass collection to luggage. “I’m very big into ‘everything in its place,’” John says. A hyphen connects to the primary suite upstairs and the Dorothy Draper-inspired pool house. In the guest room, Thibaut “Yukio” wallpaper in green steals the show.
The attic build-out is surely a close second. Reached by a proper staircase converted from a set of attic stairs, the cozy space features a bedroom just big enough to fit twin four-poster beds handed down from Will’s family. Dormers fitted with cushions covered in a Clarence House “Tibet” fabric are ideal reading nooks, complete with outlets to charge a phone—the sort of detail that John is so fond of. “We put everything in here thinking we’ll have kids, and a kid would love to live up here,” John says. A full bath wallpapered in a Thibaut animal print rounds out the hideout, with a shower positioned in the center of it—a fun element that’s both “practical and impractical at the same time,” he says.
In contrast, the couple’s own bedroom is 100-percent practical. Spanning the top floor of the addition—connected to the main building via a hyphen—the suite is set back from the street, overlooking the garden and pool. “That’s why this house is such a jewel because there are so few houses in Charleston with lots big enough that you have the ability to be so far back,” John points out. Rather than take up the majority of the footprint, the bedroom is relatively compact. “We told the architect to make the bedroom smaller so we can have a bigger closet,” he says. “No one ever hangs out in their bedroom.”
The closet itself is a tour de force of form and function. “I wanted it to feel like a nice men’s store,” says Will. Mission accomplished: an Avocatus quartzite-topped island is surrounded by clothes arranged by color, and custom-cabinetry hides everything from luggage to Will’s sizeable sunglass collection. The green stone, sourced from Martol Marble & Granite, is carried through in the twin vanities in the primary bathroom. And instead of a tub, they chose to put in a large shower, lined in black tile. “People love the look of a tub, but how many times a year do you take a bath?” asks John.
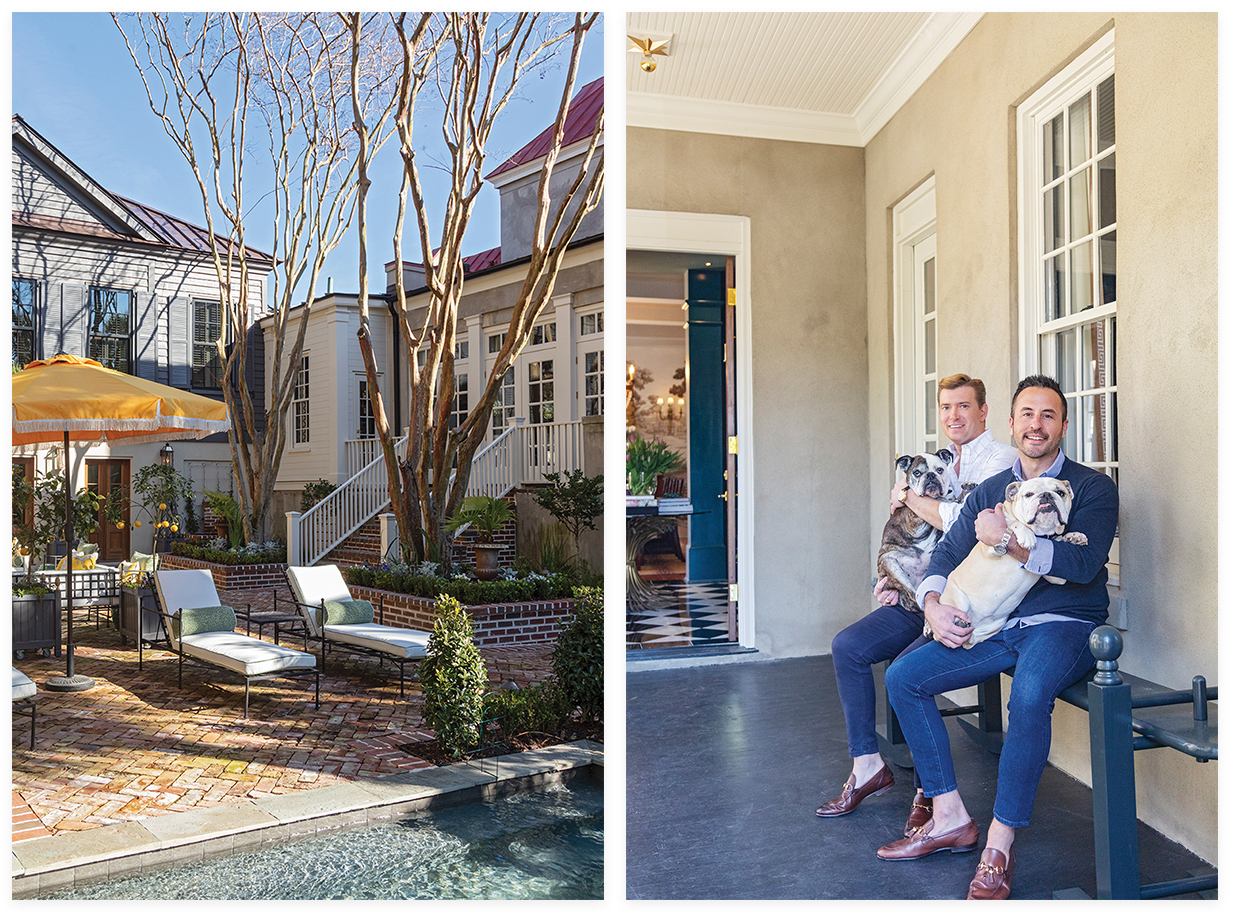
(Left) A rare double lot allowed the Hardees to build an addition for a primary bedroom suite and pool house. They also put in a pool and expanded the patio to maximize party space. The towering crepe myrtles and holly bushes are the only remnants of the previous owner’s yard. (Right) John and Will on the piazza with their English bulldogs, Lady and Trisha
The couple turned to building the addition just four months after the renovation wrapped, envisioning the bottom floor as a transitional space between indoors and out. Dubbed the pool house, the airy aesthetic was inspired by iconic designer Dorothy Draper, with Brunschwig & Fils “Les Touches” wallpaper, marble checkerboard flooring in white and green, and floral chintz fabrics by Draper. The room’s chill vibe belies its role as the ops center for parties: Silver trays and other party wares are discreetly stored in custom cabinetry; an adjoining mudroom houses a dishwasher for glassware and a sink for flowers; and two powder rooms—hers and his—ensure they won’t have to rent any unsightly porta-potties for events. As if there’s any doubt, Will explains, “When we host a party, we go all in.”
The crown jewel tying the main house and addition together, the garden was designed by John and executed largely by both he and Will. “The yard was all overgrown shrubs, so we cleared it out and put the pool in and made the patio bigger because we knew we wanted to have parties out there,” Will says. “It was about eight full dumpsters of yard debris,” John adds. The two planted everything except for the original crepe myrtles and holly bushes. Just like their home, Will says, “We were able to design it exactly how we wanted.”
Now that the house is finished, what’s next for the Hardees? “I’ve moved so much in the last 10 years,” Will says, “now there’s truly nothing else I want out of a house. I feel like we hit the jackpot.” John agrees. “All our families and friends ask, ‘So, when are you gonna sell this one?’” he says. “And we’re like, ‘No, we’re done, we’re done.’”