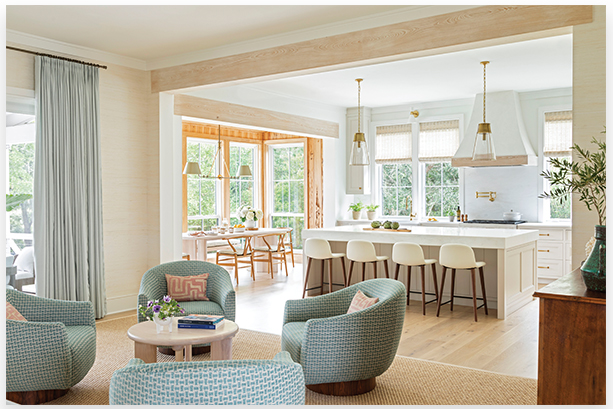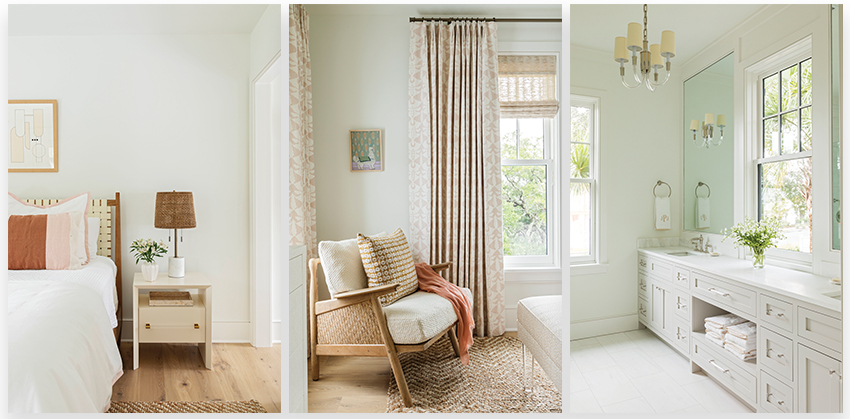For New England natives Jamie and James Pagliocco, the home is a coastal Southern outpost for the entire family to gather

When Olive and Poppy Pagliocco hear the mechanical hum of their home elevator, they go wild. For the three-year-old rescue pup and five-year-old yellow Lab, the sounds that typically follow—rolling suitcases and happy chatter—are pure gold, a sign that marsh-side strolls, poolside hangs, and all manner of family fun is about to ensue, now that their two-legged siblings have arrived.
Those reunion sounds are just as sweet for homeowners Jamie and James Pagliocco, New Hampshire natives whose three (human) children are all in their 20s and live throughout the Northeast. In fact, they designed their Lowcountry-set second home to suit just such occasions.
After vacationing in the Charleston area for years, the Paglioccos decided in 2018 to invest in a slice of it, wanting a warm retreat from the harsh New England winters for now, a relaxing primary home to settle into when James retires from his job in finance next year, and a soothing sanctuary to host family reunions for decades to come. They began their search in Mount Pleasant and Daniel Island, seeking easy access to a waterway (he’s an avid fly-fisherman), as well as downtown’s food-and-bev scene. During one trip to town, however, a magazine ad for Kiawah River piqued their interest. They called to inquire and, within an hour, arrived for a tour.
“There was nothing here—nothing,” says Jamie, referring to both their marshside lot and much of the now-flourishing 2,000-acre waterfront development on John’s Island. After learning more about Kiawah River Farm (a 100-acre working farm that lies at the heart of the community and shares its bounty with residents through a CSA) and amenities like the Spring House (which offers a lively bar, pool, and fitness facility), they were sold. “We love the natural beauty of it,” says Jamie. “We walk to the farmhouse to get our mail and see goats, donkeys, pigs, cows, and chickens.” Not to mention, they’re about three minutes from the neighborhood’s private boat ramp, making days on the water as convenient as can be.
The couple envisioned a home that was serene, comfortable, and, above all, welcoming—for casual get-togethers and game nights with neighbors, sure, but most importantly, for their adult kids. To achieve that, architect Beau Clowney and Structures Building Company brought to life a 4,200-square-foot coastal cottage-style abode with an open-concept kitchen/dining/living area at its core (to foster plenty of together time), as well as four spacious bedrooms, a sizable home office, and a cozy den to allow for ample alone time, too. Outside, a party-worthy space beckons with its temperature-controlled pool and covered lounge areas, all surrounded by a lush landscape of native flora thanks to Wertimer + Cline.

Sit a Spell: Four swivel “chat chairs,” as Elebash calls them, provide overflow seating for get-togethers. ”It became its own little seating area, but you can also easily talk to people in the dining area, kitchen, or living room—it works for all three locations,” she notes.
The Paglioccos assembled the team by choosing from Kiawah River’s curated list of preferred vendors (a helpful resource for transplants, notes the couple). They found their interior designer, however, by chance—or, more specifically, through an algorithm. One of their daughters worked for a high-end designer in Massachusetts at the time, and she spotted a bright and beautiful butler’s pantry posted by Circa Lighting on her Instagram feed. She tapped to see more from the visionary behind the room (Mount Pleasant-based designer Allison Elebash) and noticed she was local to the Lowcountry. “We did a deeper dive and just loved her aesthetic,” says Jamie. “It’s comfy, casual, coastal, and that’s kind of our vibe.”
Standing in the Paglioccos’ own butler’s pantry—a room enveloped in a soothing sage hue, dotted with brass, and capped with a ceiling of cypress planks—it’s easy to spot the design muse for the house. Through the wall of windows, which Elebash graciously left undressed, lie ancient oaks, palmetto trees, spartina, and when the tide’s in, the sparkling waters of the river.
“It’s nearly impossible to improve on the colors and textures of Mother Nature, so we took many cues from the woods and waters of Kiawah River,” says Elebash. That translated to a soothing palette of greens, blues, tonal neutrals, and pops of brass, plucked from the home’s environs and catered to the family’s wish for a peaceful place to land after a day of adventuring. In small rooms, Elebash let color do the talking—like that Farrow & Ball “Calke Green”-coated butler’s pantry, as well as the powder room, which she wrapped top to bottom in a graphic Meg Braff blue-and-white wallpaper. In larger areas, she turned to texture, covering walls with soft-hued grasscloth and floors with natural fibers.
Throughout the design process, the team sought ways to incorporate charm into the new build, such as adding architectural notes like transom windows flanking the foyer and an arched doorway to the study. Wide planks of bleached oak offer storied markings underfoot; oak lintel beams add character to the great room’s cased doorways; and cypress ceilings bring warmth and quirk to the butler’s pantry, office, and primary suite’s window alcove.
Nowhere does wood shine brighter than in the treehouse-like dining nook, where pecky cypress covers the walls and ceiling. “The beautiful brown markings of pecky cypress are caused by a natural process, creating an incredible texture on the wood,” Elebash notes. Add to that floor-to-ceiling windows overlooking the marsh—allowing for frequent osprey, owl, and dolphin sightings—and it’s a space that feels utterly at home within its habitat.

(Left to right) The Paglioccos’ two daughters each picked a palette for their bedrooms, which Elebash brought to life. “My daughter walked in and said, ‘I love it, love it,’” says Jamie of this room’s reveal.; Classic Beauty - The primary bathroom—featuring Circa Lighting’s “Vivian” mini chandelier and double sconce, gold-embroidered Weezie towels, and acrylic hardware—exudes a quiet charm.
To incorporate patina into the furnishings, Elebash scoured local antique shops for a few soulful showstoppers, such as the mid-19th century Biedermeier chest in the foyer. She also commissioned pieces just-suited for the home, including the dining area’s long, narrow table and matching bench from Brooks Custom Woodworks. Otherwise, she filled the space with natural materials (rattan, bamboo, leather, and wood) and unfussy upholstery covered in performance-treated fabrics forgiving of dirty paws, wet swimsuits, and further signs of a good time. “We’re not stuffy people—we just want everyone to feel comfortable,” says Jamie. “If you spill something, it’s okay, everything is washable.”
Though the family let Elebash take the reins when it came to sourcing both furniture and art, they picked two of the most iconic pieces themselves. On move-in day, the couple surprised each other with custom works: he gave her a colorful abstract by Idaho-based painter Sally King Benedict (who once called Charleston home), and she gave him a circa-1848 map of Kiawah River painted by local artist Robert Shelton, a unique visual of their soon-to-be hometown.
The couple’s vision for an inviting home has come to fruition already. The whole family gathers in the space for holidays and the children visit often, typically for weeks at a time. “We’re very comfortable here,” says Jamie. “We’re enjoying it and just love that the kids want to come to South Carolina so often—it’s exactly what we envisioned.”