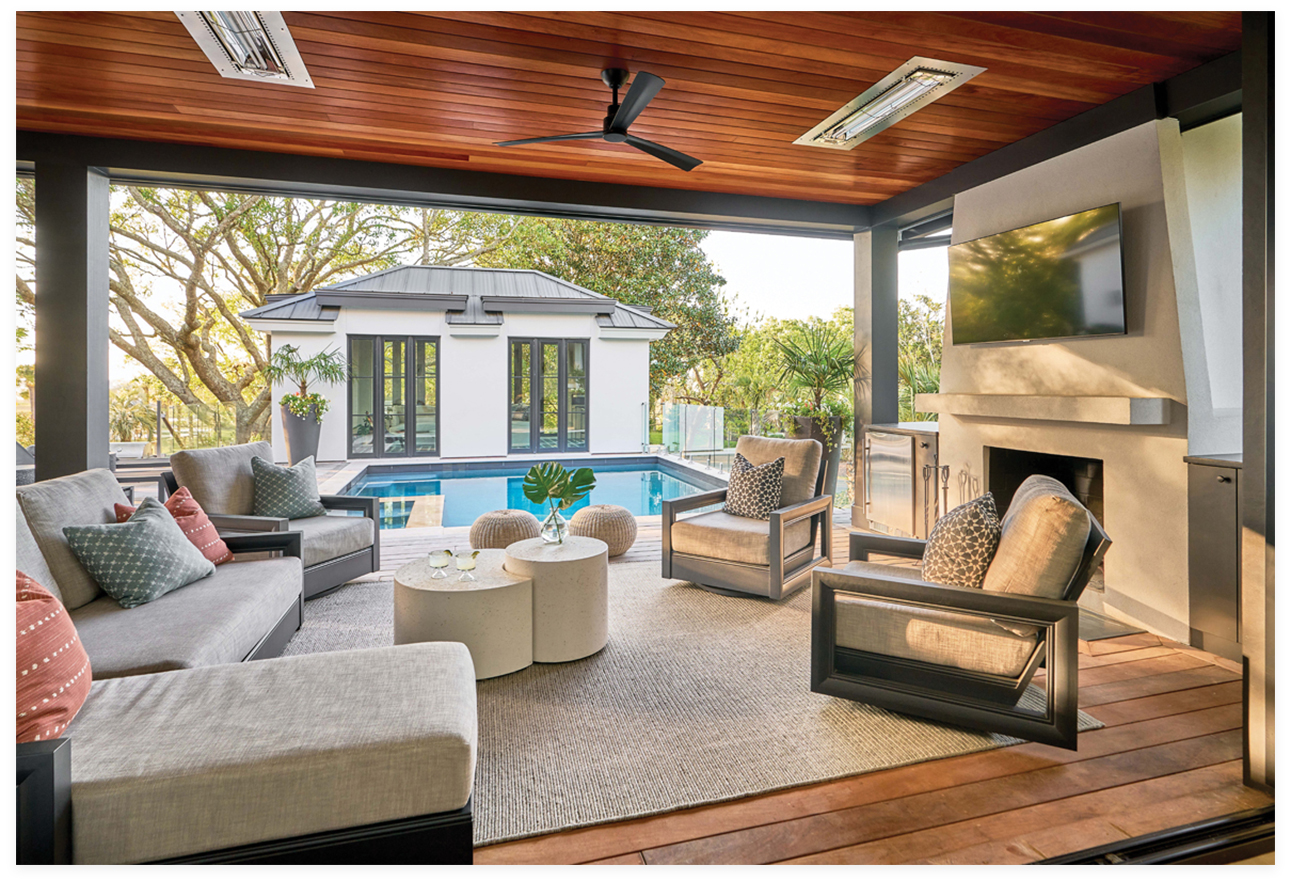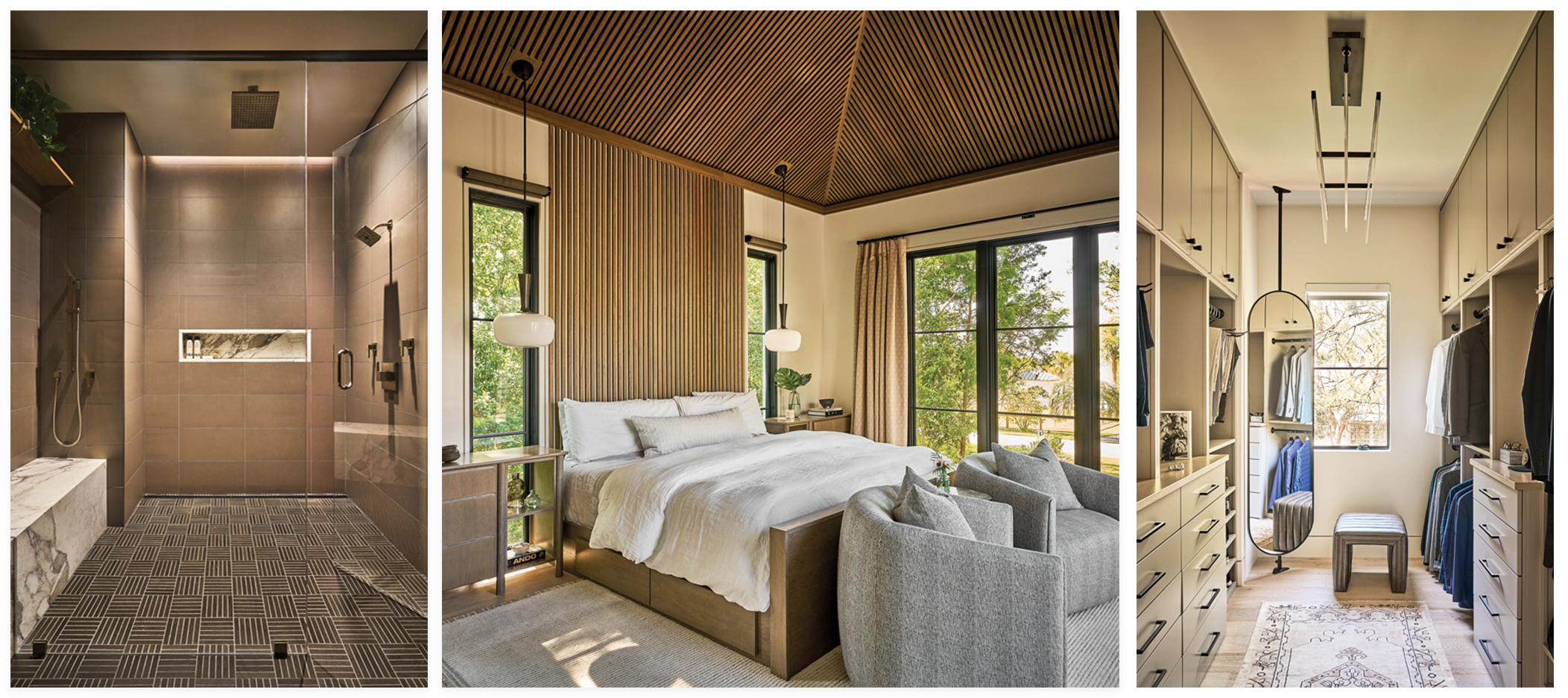The house pays homage to the island’s traditional architecture, while adding a contemporary twist

When it came to building his home, real estate developer Chris Riley tasked his architect and interior designer with a specific challenge: “I wanted at least three wow factors.” As cofounder of Blaze Partners, a rental housing investment firm based in Charleston, Riley has seen plenty of luxury homes and knew he wanted something extra special for his family. “I wanted clean lines; shared spaces; and a high-end, luxury condo feel,” he explains.
Situated on a choice corner lot on the back side of Sullivan’s Island, the property provided plenty of natural elements for architect Aaron Ede of Aaron Ede Studio and interior designer Cintra Sedalik of Herlong Architects to work with to add a bit of drama while staying in touch with the island’s laid-back vibe.
Built in a contemporary, coastal style, with a mixture of classic and modern features, the four-bedroom, five-and-a-half bath home is just over 4,000 square feet, plus more than 1,600 square feet of outdoor living space. Floor-to-ceiling windows draw in natural light and provide thoughtful view corridors that obscure the surrounding homes, while focusing on the beauty of the grand oak in the garden and the Intracoastal Waterway beyond.
A soaring 20-foot ceiling in the kitchen with a striking cabinet wall doubles as a piece of art and a functional space—an essential combination for the divorced father of two teenagers who loves to entertain. A spacious deck extends from the main living space to an elevated pool and pool house, creating a connection to the outdoors and more area to circulate. “It definitely fulfills my dream of a place that family and friends want to be—so much so I can’t get people to leave!” Riley says with a laugh.

Outdoors In: The home was designed to create continuous movement between the indoor and outdoor spaces. In this living space, custom pillows covered in outdoor fabric by Perennials offer pops of color.
The Atlanta native moved to Charleston in 2002 after graduating from the University of South Carolina. He lived in Daniel Island and Mount Pleasant before buying a home on Sullivan’s Goldbug Avenue in 2019 for himself and his 13-year-old son and 15-year-old daughter. “I’ve always been drawn to Sullivan’s; I like its beach vibe combined with a neighborhood feel,” he says. “It feels like a real community.”
The original structure was a 2,700-square-foot beach cottage built in 1974, and while it had survived Hurricane Hugo in 1989, it didn’t have much life left in it. “There were some major construction issues—including that we couldn’t even go on the back porch, it was so unsafe.” There was also no garage, and the home’s original orientation didn’t take in the views of the marsh and Intracoastal Waterway. After living in it for a couple of years, he decided to tear it down and build new.
Riley hired Ede to execute his vision, builder Steve Baldrick of Tightlines Construction to bring it to life, and Sedalik to add the crucial finishing touches. The result is a modern design that pays homage to traditional Sullivan’s architecture. “The design gathers inspiration from the simple massings and roof-scapes so typical of the island,” says Ede. “Standing seam metal hips and gables cover a practical floor plan clad in shake, shiplap, and lap siding.”
Alongside being suited for a family and working from home, Riley was also keen that the house capture the island’s beauty. “I wanted to get as much natural light in the house as possible and have a connection to the outside.” In practice, this meant a lot of windows. But, as the house is in a neighborhood surrounded by other homes, they also required careful placement to ensure privacy. Upon entering the home, a wall of windows in the main living space affords a spectacular view of the deck, pool, oak tree, and marsh, and a strategically situated elevated pool house masks the surrounding homes from sight.
“The idea was to create three ‘lanterns’ defining the perimeter of the footprint of the home, standing as redoubts marking the corners,” says Ede. “The office, primary bedroom, and pool house stand watch as masonry sentinels with oversized windows glowing beautifully at night.” The window walls in Riley’s office also welcome the morning light and provide a connection to the neighborhood. (“I do a lot of waving at people walking their dogs!” he says with a laugh). In the kitchen, windows in place of a backsplash ensure that whipping up some scrambled eggs is a job with a view.
In the more private upstairs, slim windows draw in rays of sunshine and flashes of color courtesy of the lush exterior foliage that creates additional privacy. The windows framing the beds in the three main bedrooms are of particular note. Ede combined this feature with a built-in white oak headboard in the primary bedroom, continuing the wooden slats into the ceiling to create an organic quality that ably fulfills Riley’s wow-factor directive. Custom furniture in the room, including the bed and nightstands by Sedalik, was designed to work around the windows, allowing “an uninterrupted connection to nature and a perpetual flow of natural light,” says Sedalik.

Wood Works: A notable feature of the primary bedroom suite is the headboard designed by architect Aaron Ede. Father-and-son team Steve and Andrew Baldrick of Tightlines Construction built this, and the other wood features of the home. A spacious shower in the primary bath and a sleek closet complete the suite.
The wood-slatted ceilings are another thread that runs throughout the home. “They bring an organic element that adds warmth to the vaulted ceilings,” she continues. Balancing the cool contemporary feel with a warm, comfortable vibe was the biggest challenge for Sedalik, who Riley says pushed him slightly outside of his comfort zone with the minimalist look. “I’m so glad she did because I think it really accentuates the elements of the home.”
Many of these elements add to the drama Riley was after, from the stylized chairs to the custom light fixtures. But practicality was a clear theme for Sedalik. “Laying out the main living space was a challenge,” she explains. “The asymmetrical sofa was the key to open up the space; its curve really helps with the flow.”
In the kitchen, the large custom island is also a crucial component. “It looks like a regular counter, but as you come round it opens up onto this huge workspace with lots of utility hidden inside,” Sedalik explains. The granite counter ties in with the black-and-white color scheme, and the warm wood countertop pairs with a striking slab of “Ijen Blue” marble.
“The stone was a jumping-off point,” notes Sedalik. “Its blue, black, and beautiful rust hues added just enough color that I could weave them throughout the rest of the space.” At the opposite end of the room, a geometric fireplace in matte charcoal plaster provides another dramatic focal point.
Riley has hosted everything from teen birthday parties to his parents’ 50th wedding anniversary in the house, which has held up to it all. “It’s a space that’s comfortable and inviting, but functions really well for bigger parties,” he says. “They totally nailed it.”