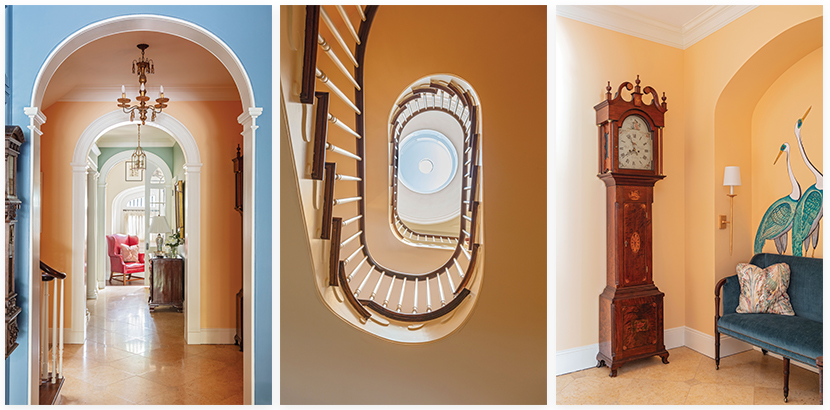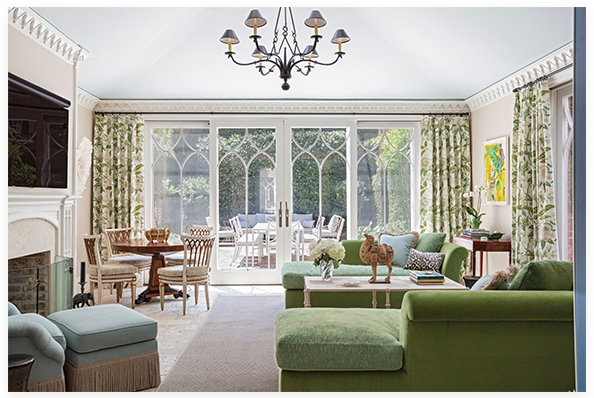For College of Charleston graduate Katy Dew Amling and her husband, Jeff, a prismatic palette and touch of colonial style was all they needed to turn a historical house on Rainbow Row into their happy place

The pastel-colored Georgian townhouses comprising downtown’s Rainbow Row are among the most recognizable landmarks in Charleston. While a snapshot in front of the pretty properties is a sufficient souvenir for most visitors, Katy and Jeff Amling of Palm Beach, Florida, went a step further. Following lunch with a family friend and local Realtor, John Dunnan, they bought one.
“We were here to celebrate my nephew’s graduation,” explains Katy, a gemologist who worked for Tiffany & Co. for many years. Having graduated from the College of Charleston, she was already familiar with the city and its history. And her brother, Tommy Dew (whose son they were celebrating), is a popular local tour guide. While Katy hadn’t lived here in decades, she had long hoped to turn her family’s infrequent visits into something more permanent. “I told John that if we could find something special, then maybe, just maybe that would convince Jeff to move here,” she recalls. Dunnan told her he could show them four properties that afternoon.
Katy says it was the spectacular staircase, high ceilings, rooftop terrace, and excellent condition of the circa-1778 home that contributed to their decision to go for it. That was spring 2021, and by the end of 2022, they had moved in with plans to split their winters between here and their home in Palm Beach.
The Inglis Arch House sits at 91 East Bay Street, right in the middle of Rainbow Row. Most of the houses there were designed for maritime merchants selling their wares at the nearby Cooper River wharves, with the business on the ground floor and the residence occupying the two upper floors. Built for tea purveyors Leger and Greenwood, the house was named for George Inglis, builder of the previous structure on the site and the passageway that once connected East Bay to Bedon’s Alley behind it.
Rainbow Row hasn’t always been so colorful. Less than a hundred years ago, in the 1930s, resident and early preservationist Dorothy Porcher Legge came up with the idea to paint the homes to brighten up the neighborhood following decades of disrepair. It was then that the buildings were converted into single-family residences, and Rainbow Row was born.
Over the years, several notable figures have owned the house, including wealthy shipping merchant Nathaniel Russell, suffragist and founder of what became the Preservation Society of Charleston Susan Pringle Frost, and playwright and Hollywood screenwriter John “Jack” McGowan. More recently, Charlotte Beers, a former US under secretary of state and CEO of famed ad agency Ogilvy & Mather, called it home.
Beers, who bought the property in 2003, enlisted the expertise of architect Glenn Keyes to oversee a renovation that took the house back to its studs while maintaining its historical integrity. The three-year-long project included the additions of the spiral staircase and space for modern bathrooms and closets, often lacking in many centuries-old homes. They also added an elevator and a rooftop deck and transformed the second-floor drawing room into a dramatic space with red Venetian plaster walls and a gold-leaf ceiling. It was this room and that staircase that ultimately sold the Amlings.

Interior designer Patrick Killian embraced Katy’s love of color by gracing every room with its own distinct hue. From “Old Blue Jeans” in the kitchen to “Pineapple Orange” in the stair hall to “Breakfast Room Green” in the garden room (all Benjamin Moore), the colors were calibrated to keep balance through the three distinct areas. Killian mixed the couple’s collection of antiques with local finds such as an 18th-century George Hepplewhite settee, adding a touch of whimsy with a crane mural by local artist Robert Shelton.
Like many property purchases in recent years, the pandemic partly inspired the couple’s decision. Pre-COVID, Jeff, a managing director of FTI Consulting in Washington DC, commuted north regularly from Florida. Afterward, Jeff switched to remote work, providing Katy the opening she needed to swap their home in Georgetown for Charleston.
Despite being avid history buffs, they didn’t relish the prospect of a significant renovation. Thanks to Beers’s investment two decades prior, the house needed minimal work considering its age—fixing a few leaks, a new lick of paint for the front, and replacing old wallpaper with paint and old paint with new wallpaper. “Many historical homes haven’t been restored the way this one was,” says Katy. “It was basically a new house inside.”
The Amlings enlisted longtime collaborator Patrick Killian, a then Palm Beach-based interior designer who has worked with the couple on their homes over the years and has since relocated to Charleston. An alum of renowned NYC design firm Parish-Hadley, Killian brought an American traditional style to the house, inspired by Old World architecture and antiques, adding a splash of New World flair through color.
The inspiration for Killian’s design, he says, was the restoration of the red room, reinvigorating its fading Venetian plaster and peeling gold leaf. “Katy was adamant we put it back to what it was, and that held to the whole palette,” he says. With everything needing to work from that central room, Killian set about weaving color and colonial style throughout—staying true to the home’s history while bringing it in line with more modern lifestyles and sensibilities. “Everything has to work in that mind-set with the red room; it couldn’t just sit by itself as an outlier,” he explains.

The garden room, a 21st-century addition, has a bigger brighter feel. Here, Killian opted for lighter colors on the walls and ceiling balanced with deep green velvet fabrics on the chaises and delightful Lee Jofa “Davenport Print” linen curtains in “Greenery.” A tub chair and ottoman in a pale blue Cowtan & Tout fabric and vintage Baker Furniture game table with antique white and gold Italian side chairs flank the fireplace.
Comprising three floors, the main living spaces are surprisingly open for an 18th-century home. This meant the colors needed to work together through the entry, kitchen, and living spaces downstairs and the red room with its adjoining bar and powder room upstairs. Plus, the central staircase connecting the three floors (with the bedrooms on the third floor) needed to tie everything together.
“That was the great challenge of this house: making everything colorful but cohesive,” Killian says. He achieved this by using different elements—fabric, wallpaper, paint, and upholstery—to hand the hues off from one room to the next. “There’s a lot of enfilades [views into the next room] in the house, and I wanted to be cognizant of how these colors touch each other and how they interact.” An apricot shade in the stair hall successfully plays with the reds, blues, and yellows of all three floors while welcoming the bright sunlight from the cupola, leading to a delightful roof terrace with views across Charleston Harbor.
Killian also had plenty of furnishings to work with, including extensive collections of antiques and paintings from the couple’s other homes. The result is an intriguing mix of existing pieces with strategically selected new items, such as two green chaise lounges in the more modern garden room off the kitchen. “The chaises solved the problem of its awkward design, with exterior doors on two sides. Two big, comfortable chaises mean there isn’t a sofa blocking the view through the French doors to the garden, and you can put your feet up while watching TV,” he notes.
Living in history has its challenges; the occasional lost tourist poking their head in the kitchen window has given Katy quite the fright of a morning. But the joy of being there outweighs those odd moments. “We’ve witnessed several marriage proposals outside our front door. It’s a place where people are always happy to be,” she says. “Never in a million years did I think we’d have a house in Charleston—and then to be on Rainbow Row. I’m just really lucky to be here. I love everything about it.”