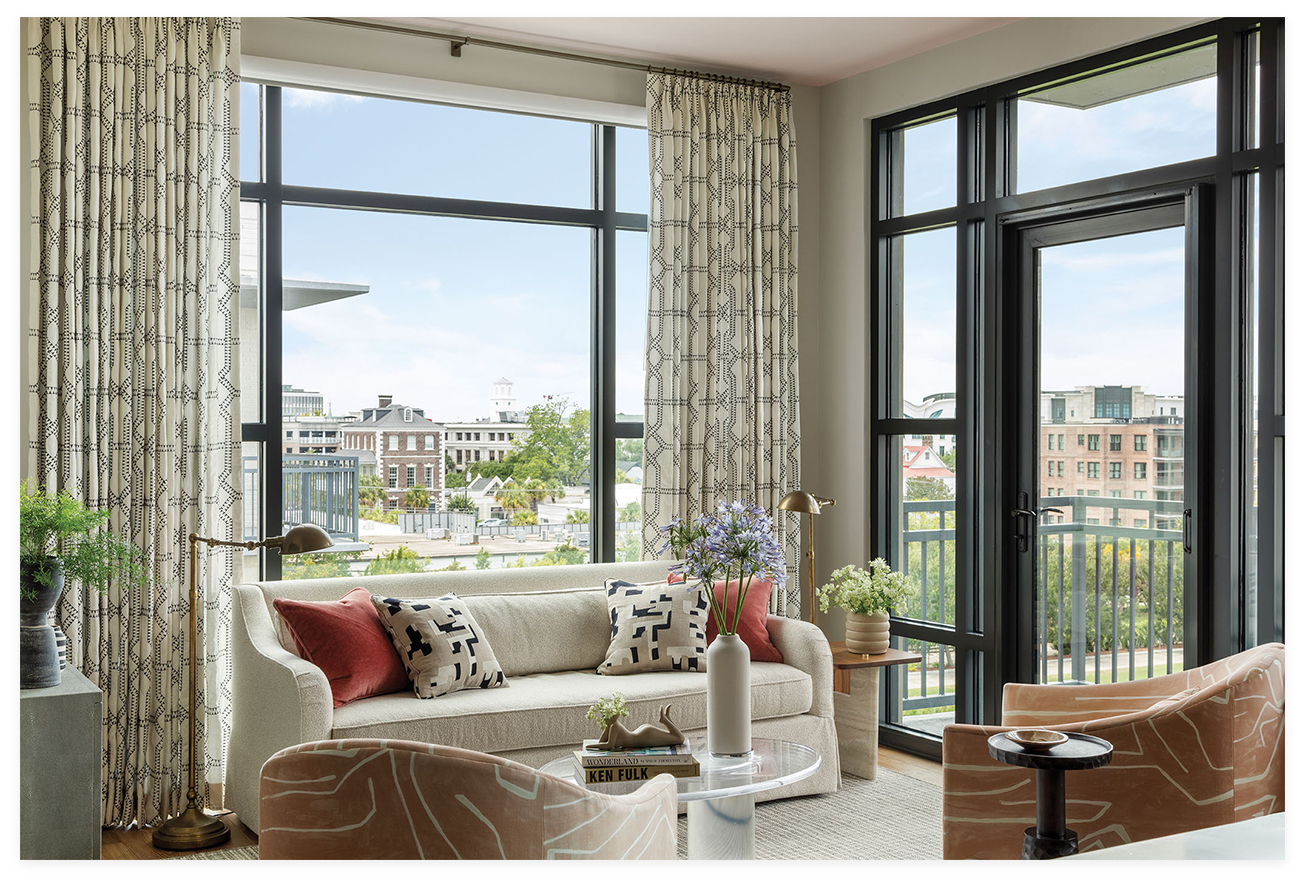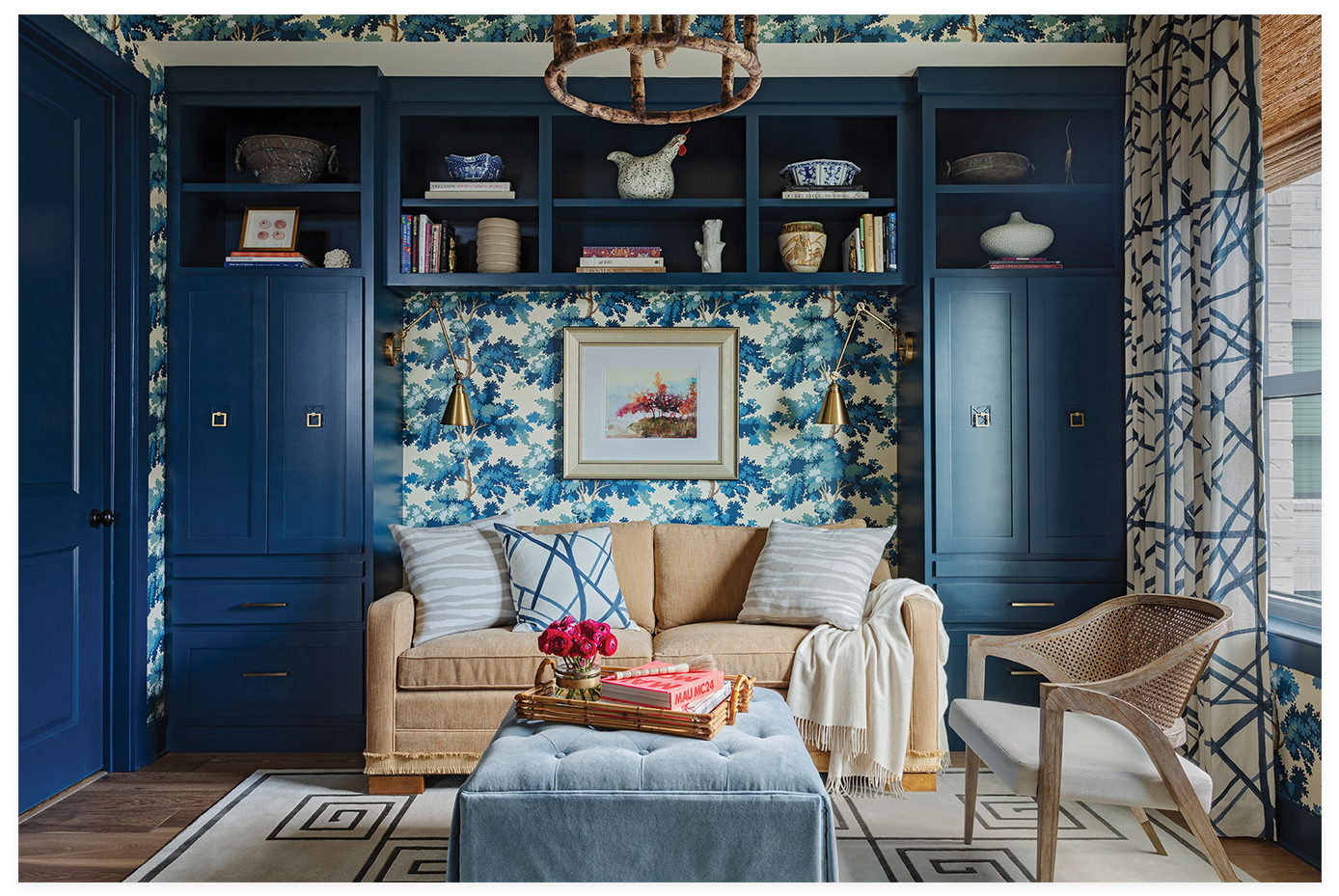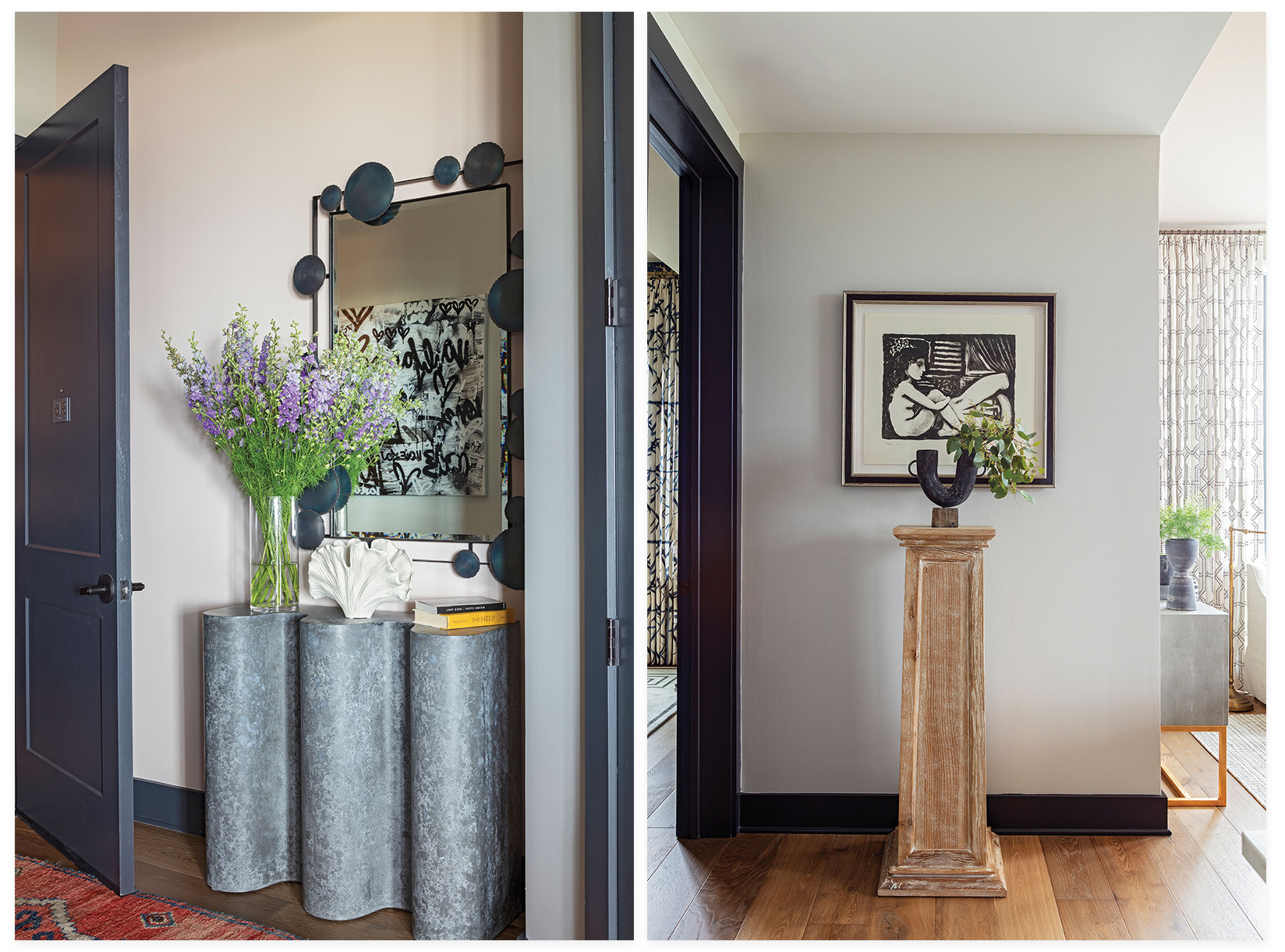Minimal maintenance, spectacular views, and a sense of community created the ideal home for retired nurse Peggy Balla

Many people who move to downtown Charleston are drawn by its grand historic architecture. However, the reality of living in a house that’s more than 100 years old can present challenges—especially when it comes to upkeep. When Peggy Balla decided to relocate from her home on 12 acres in rural Virginia after her husband passed away, she went for what some might consider the simpler option: a condo. “I love the charming historic places,” she says. “But I just didn’t want the maintenance.”
Familiar with the city from spending several weeks a year here with her family when they traveled between Virginia and their then-winter home of West Palm Beach, Florida, Balla was drawn to Charleston’s compact size, beautiful weather, urban feel, and preponderance of golf courses (“I play a lot of golf!” she says).
While not having to lift a finger was a top priority, a central location and spectacular views were also high on Balla’s list. She chose a 1,300-square-foot, two-bedroom apartment in The Gadsden. Located in a once-industrial corner of the city, the luxury condominium building, which overlooks Gadsdenboro Park and the International African American Museum, is just steps away from the harbor as well as East Bay Street with all its shops and restaurants.
Since moving here in 2018, she’s discovered that condo life has a surprising number of benefits, including many amenities, such as a doorman and rooftop lounge and pool. “The building is quite social; we go out and do things together and have parties up on the top floor,” she says. “It’s nice to have somewhere you can gather that’s not always in someone’s home.”

An Inviting Aerie: The condo’s open-plan living space encompasses a sitting room, breakfast nook, and kitchen. Low-slung furniture allows for unimpeded views, and the simple barrel shape of two Baker Furniture chairs covered in a Kelly Wearstler for Lee Jofa fabric in the sitting room adds warmth and style. Their sleek bronze legs and a vintage 1970s coffee table contrast with the simple white sofa and the pretty patterned drapes from Quadrille.
Balla’s ninth-floor perch with nearly 10-foot ceilings and views of the park and the Ravenel Bridge fits her needs precisely. After feeling like she was rattling around her 8,500-square-foot home in Virginia, downsizing was definitely on the agenda. “I enjoy living in a smaller space,” she says. “In reality, you only live in so much space. I spend most of my time in the kitchen, the bedroom, and the living room. Even in my other house, that’s basically where I was.”
Downsizing also meant the chance for a new aesthetic. Balla had also bought a smaller home in Virginia, so the family treasures went there, meaning she was able to start from scratch with the condo. Early in her time at The Gadsden, a catastrophic leak that destroyed her kitchen and bedroom closet/bath area (all taken care of by building management) gave her the opportunity to take a step back and reconsider how she wanted to use the space. “I realized I didn’t want a dedicated second bedroom. I wanted a place where, if I was entertaining, people could go and sit, or I could go in there and watch television or work instead of only using the open plan living/kitchen area.”

True Blue: The guest room/office/second sitting room is a riot of color courtesy of the bold Scalamandré wallpaper and custom cabinets painted blue. The Kravet sofa turns into a bed, and the drawers have pull-out table tops to function as nightstands when guests visit.
Balla enlisted the help of longtime collaborator Robin Titus-Schwadron of R Titus Designs, who first worked on Balla’s 1920s Mediterranean-style home in West Palm Beach. Now based in Chicago and Charlotte, the designer helped her create a peaceful, urban oasis that was less traditional than her previous houses. “A condo lends itself to something more modern,” notes Balla. “I wanted casual but sophisticated, a little monochromatic and not so antique-y.”
Titus-Schwadron started in the new office/den space, adding a bold floral wallpaper and built-in shelving to create a cozy feel. “This room does lean more Southern traditional and whimsical,” she explains, “but we switched gears for the main space to be more modern and airy, using quality pieces from Baker and Knoll.” The designer kept a traditional focus with the furniture layout but used more neutral colors, modern patterns, and lots of textures to create the contemporary vibe.
The high ceilings provide a penthouse feel, even with the smaller floor plan, and she added long drapery panels to elevate the space. “We also kept the seating arrangement in the living area light and airy, still with a full conversation circle, but the lower furniture doesn’t wall-off the kitchen,” says Titus-Schwadron.
Defining each space in the open floor plan was key. “It’s important in small spaces to have a definition of rooms so it feels more like a single-family home, where you can hang out in the different spaces for different activities.” Titus-Schwadron accomplished this with strategically placed rugs, statement light fixtures, and carefully curated art pieces that give each “room” a focal point.

Form fitted: (Left to right) A striking sculptural entry console from Slate Interiors in Charlotte is topped by an Arteriors mirror, reflecting the original artwork by Amber Goldhammer on the opposite wall. A pedestal from CB2 showcases a Kalalou vase backed by an original painting by Dutch contemporary artist Erik Renssen.
Balla is an avid art collector, and a small condo with large windows posed a challenge. However, Titus-Schwadron found several ways to showcase pieces in the home, from a bold plinth holding a sculpture in a small walkway to an undulating concrete entryway table and bold mirror that are more form than function. Balla is also working with local artist Megan Aline of Robert Lange Studios to create custom pieces for specific spaces.
The interior design was completed late last year and Balla is thrilled with her new digs. “It’s the first condo I’ve ever lived in, and I was worried at first,” she says. “I was so used to just walking outside and being in the yard, not having to get in an elevator to go anywhere. But I really wanted a maintenance-free house, and it fits that need perfectly.”